Author Archives: DEZzz.ME
Color-In Wallpaper!
Albert Einstein ego and knowledge.
Portugal’s Stone House
Pool House
Small Type Kitchen: Modular kitchen for space-cramped apartments!
words for life
Rocking Wheel Chair
Riwaq, Ramallah, Palestine 2012 Curry Stone Design Prize Winner
Riwaq Centre for Architectural Conservation has spent more than two decades documenting Palestinian heritage and culture through restoration of the built environment. RIWAQ sees architectural restoration as a social and economic incubator; the projects it facilitates serve the public, create jobs, and strengthen community identity. Riwaq has done pioneering work in a region greatly affected and fragmented by conflict, completing complicated, multi-stakeholder projects on a large scale in the face of many logistical and sociopolitical challenges.
Suad Amiry and a group of fellow architects and artists founded Riwaq in 1991 because they were concerned about how quickly Palestinian historical sites were either being destroyed outright in the conflict or falling into neglect. Riwaq’s founding project was compiling a detailed registry of historic buildings in the West Bank and the Gaza Strip, a three-volume collection of photos, maps, and architectural data that took 13 years to complete.
Riwaq has used this resource to help identify buildings and sites for restoration projects. Riwaq has turned more than 100 decrepit sites into thriving public spaces, and its experience with single restoration projects led to a larger intervention: Riwaq is now focused on restoring and protecting entire historic centers—not just rebuilding individual structures, but also improving street infrastructure and green spaces. These restorations are completed by local citizens who are taught new professional skills through educational programs and workshops. This “50 Villages Project” is ongoing and will continue for at least a decade under the organization’s current directors, Fida Touma and Khaldun Bshara.
Riwaq’s holistic approach is exemplified in the restoration of the village of Hajjah, where they worked from 2010 to mid-2012. The town, dependent on the local production of okra, has a flagging economy and a housing shortage. Plans included creating public spaces, refurbishing homes and gardens, and starting school and community programs to help better promote the town’s agricultural heritage. Specifically, one central building was rehabbed to be a Red Crescent Center, providing healthcare services, a fitness center for women, and a daycare facility. Riwaq also refurbished the Madafah plaza and implemented preventive conservation projects that improved alleys, facades, small gardens, and interiors of houses. In addition to restoration works, RIWAQ organized an oral history recording day, a volunteer cleanup and planting day, and a stone carving and cutting workshop. Riwaq worked with the local farmers to organize the Okra Festival—the first festival of its kind in the town.
In all of its projects, Riwaq emphasizes local materials and trains workers in both restoration and new building; each project creates immediate job opportunities as well as the possibility of long-term employment.
For Riwaq, conservation and historic restoration are not about creating museum pieces—they are tools for social and economic advancement, creating spaces where contemporary communities can thrive.
Zhejiang Public Toilet
Jinhua Architecture Park, Zhejiang Public Toilet A public toilet is indeed a private space. Located in Jinhua Architecture Park among sixteen other public pavilions designed by architects worldwide. This public facility is organized as individual units, maximizing the privacy while minimizing land use in the park. These units can be reproduced and installed flexibly according to future needs. The bending tube shape ensures protection and privacy, as well as functional requirements such as ventilation and natural lighting, without interrupting the connection between user and park.
Ocaña Bar and Club in Barcelona / Ocaña

Architects: Ocaña
Location: Barcelona, Spain
Year: 2012
Photographs: Iñigo Bujedo Aguirre

After eight years of extensive renovation the building has been restored to its former glory with many of the original features in tact. During the process an interior evocative of the belle epoque was discovered complete with gilded pillars, hardwood parquet floors and 1930s bar panels, and thanks to the meticulous restoration of Albert Guilleumas and Mireia Campa the original spirit of the place has slowly come back to life.

Ocaña is named in honour of the infamous Jose Perez Ocaña who spent 12 years living next door. Located at numbers 13-15 on the Plaza Reial one of the city’s most emblematic plazas.

We are collectors of cultural artefacts from around Spain. The wonderful wooden pews arranged around the balconies in the restaurant came from an amateur theatre company in the small village of Westendorf, Bavaria. While the wood outside the kitchen was salvaged from a 16th century church near Leon.

The lighting concept is by Odile Soudant of the Lumires Studio, Paris. The cafe is particularly dramatic with its large-scale lustred chandeliers designed by Dominique and Didier Pic of Les Pic Original. We discovered them in a flea market in Paris. The Medea cafe chairs are by Italian designer Vittorio Nobili.

The most dramatic space is the Apotheke cocktail bar with its ornately carved and painted wood panels reminiscent of Islamic interiors. In fact these were salvaged from a pharmacy in Vitoria (Pais Vasco), a nod to the Orientalist style that was fashionable at the start of the 20th century.

We wanted to create a candy-box for the senses: the kind of place where anything could happen, but also somewhere you feel completely at home.
originally posted on: http://www.archdaily.com/
2013 Student Design Award
2013 Student Design Award
Charette Week: Call to Students
AfH is inviting students to apply for a place at our 2012 Student Design Charette. Successful applicants will be asked to prepare proposals for accommodating and caring for the elderly within the acute hospital complex. The competition will address the growing issue of comorbidities and particularly the increasing prevalence of forms of dementia with other illnesses.
The brief will cover a range of facilities including Elderly Assessment Unit, a Day Facility, Ward Spaces, a Virtual Ward and the Acute Elderly Wards. The challenging sites will encourage students to consider how interaction with the city on a congested central London site can be used to create a therapeutic environment for a diverse and complex group of building users.
As with previous AfH Student competitions, candidates need not demonstrate detailed technical knowledge of the process of designing for medical spaces in their application. The organisers are keen to encourage students to explore the theoretical limits of the brief and site and to then feed in the constraints to push against and hopefully seed bold and exploratory ideas.
As part of the charette week, students will visit existing relevant buildings in London as well as becoming familiar with the St Thomas’ hospital site. Tutoring. lectures and seminars will also be given by practicing healthcare designers, academics, and representatives from the hospital.
Working in small groups set by AfH, students will be asked to prepare material to describe the proposals using a variety of media in a busy and demanding programme. The final session of the week will be an architectural crit session where proposals will be presented primarily using physical models (both conceptual and spatial). We hope designs will reflect upon detail and the masterplan, the route to and from the clinical spaces and how the journey influences the patient.
The team with the most successful or insightful proposal in the opinion of the critic team will receive the 2013 AfH Student Award.
Key information:
- 4 day residential course form the 15th to the 18th of January 2013
- Introduction meeting on the evening of the 14th of January
- Accommodation for those from outside London will be provided for the duration
- Standard class travel to and from London will be subsidised
- A small printing/materials fund is also available on the charette
- Crits and awards evening will take place on Friday 18th of January
- Details of the brief and schedule will follow
To apply to the awards please email the following documents toawards@architectsforhealth.com by the 1200hrs 16/11/2012 (GMT):
- A two page text only CV
- Four A4 images of your student work (it is not req. to be health)
- A short covering letter explaining your interest in the subject matter
Horizontal Shower by Sieger Design
Now you can enjoy a pleasant and relaxing shower even when lying down. Sieger Design created this Horizontal Shower for Dornbracht, allowing for maximum comfort.
This system uses an Ambiance Tuning Technique, programmed with multiple different choreographic with variable temperature, intensity and amount of water, leading to different experiences.
photos: dornbracht.com
Motor Sports Complex Museum in Kuwait
Marc Anton Dahmen & Studio DMTW have sent us their proposal for the Motor Sports Complex Museum in Kuwait. It is on hold at the moment and the project’s future is unclear!
Naomi Campbell’s New Home In Rublyovka, Moscow
Supermodel Naomi Campbell is a lucky girl in many ways, and the fact that her Russian billionaire boyfriend Vladislav Doronin, real estate entrepreneur aka the Donald Trump of Russia, is reportedly building a new home for her is just another cherry on the cake! Miss Campbell is being treated to a futuristic mansion that looks like a docked spaceship in Moscow’s A-List suburban area Rublyovka, designed by accomplished architect Zaha Hadid who is famous for the opera house in Guangzhou, Roca Gallery, and the Aquatics Center in London amongst many others.

- The extraordinary 2,650 square meter home is named Capital Hill Residence, and centers around two 22-meter-high towers that resemble the mechanical alien invaders from the War of the Worlds.

- Using a mixture of modern technologies and organic form, the eco-style abode appears as a cluster of shiny pods nestled amidst a private surrounding of mature pine and birch trees, located on the north-face hillside in Barvikha.

- The lower quarters of the dwelling enjoys the cozy naturalistic feeling of merging with the hillside, whilst the upper sections float higher than the treetops to offer dynamic views across the forest.
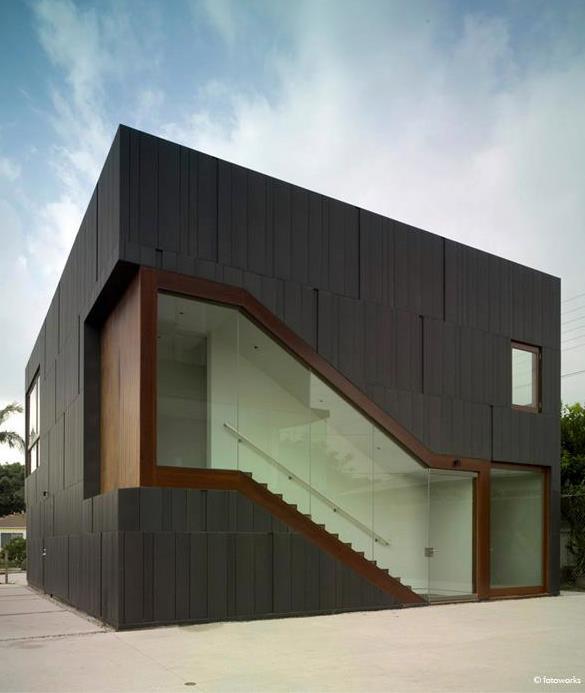

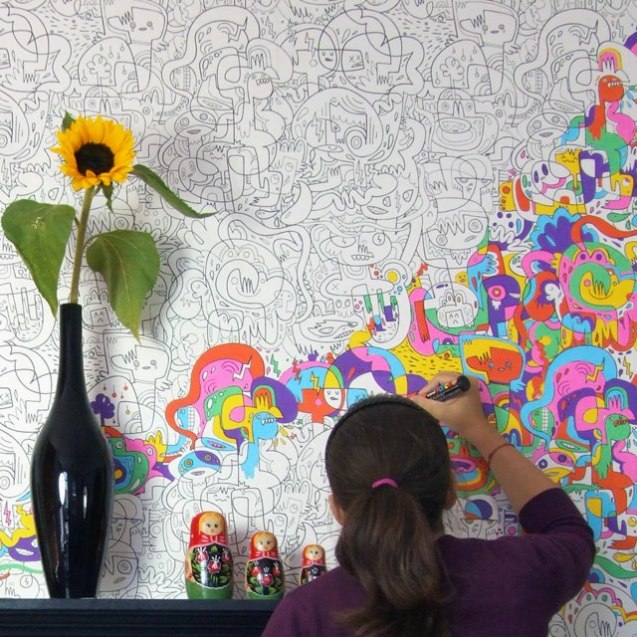

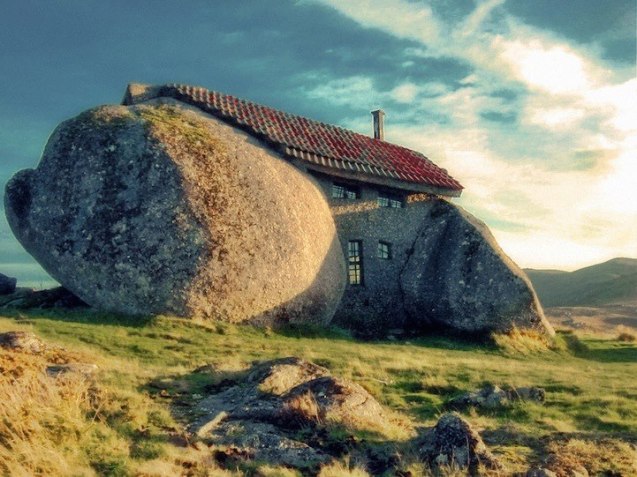
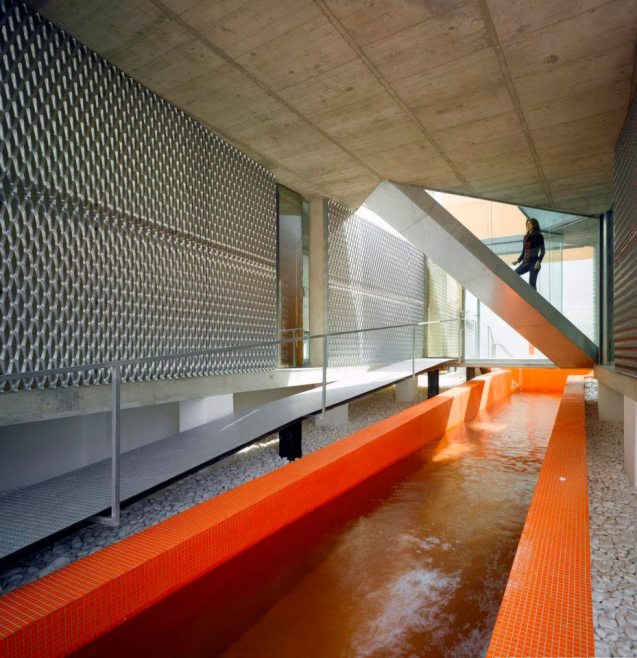
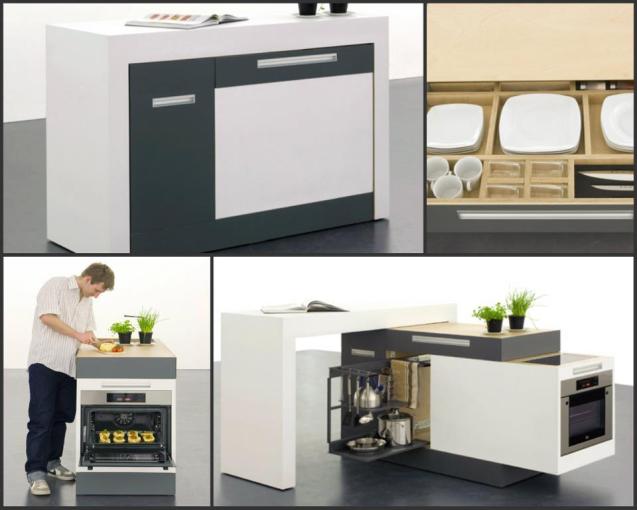

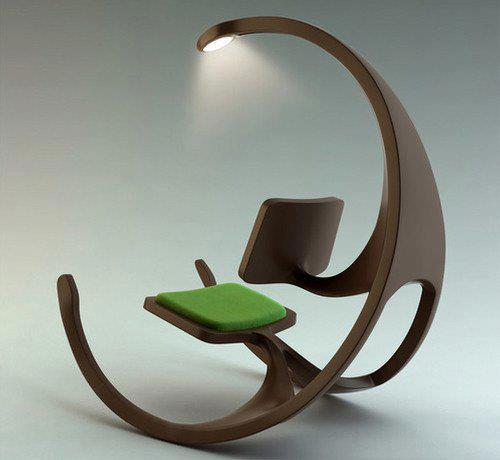
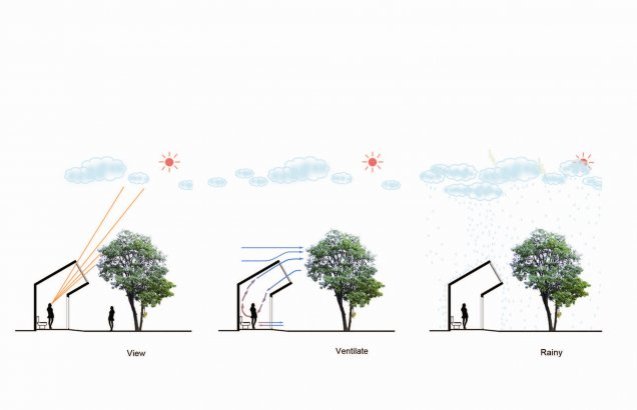
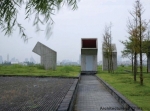

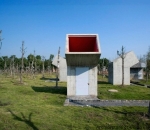


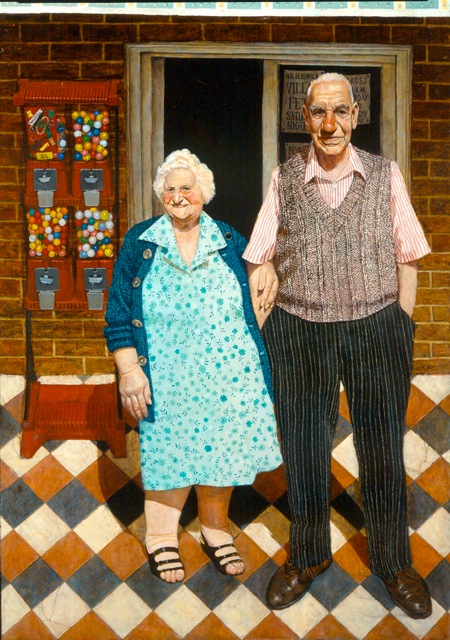
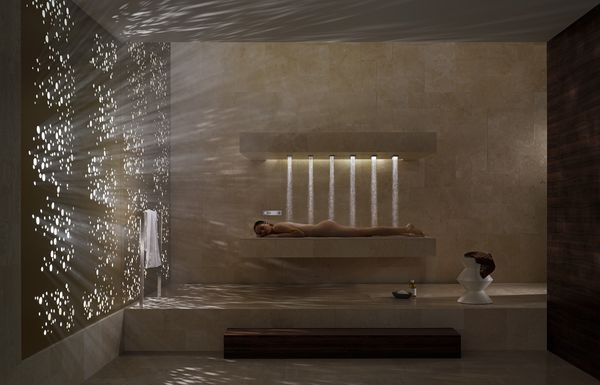
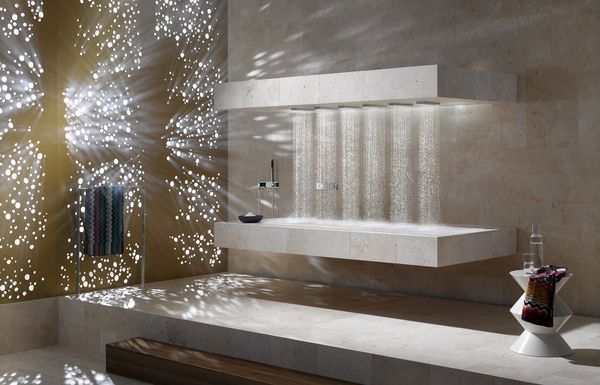
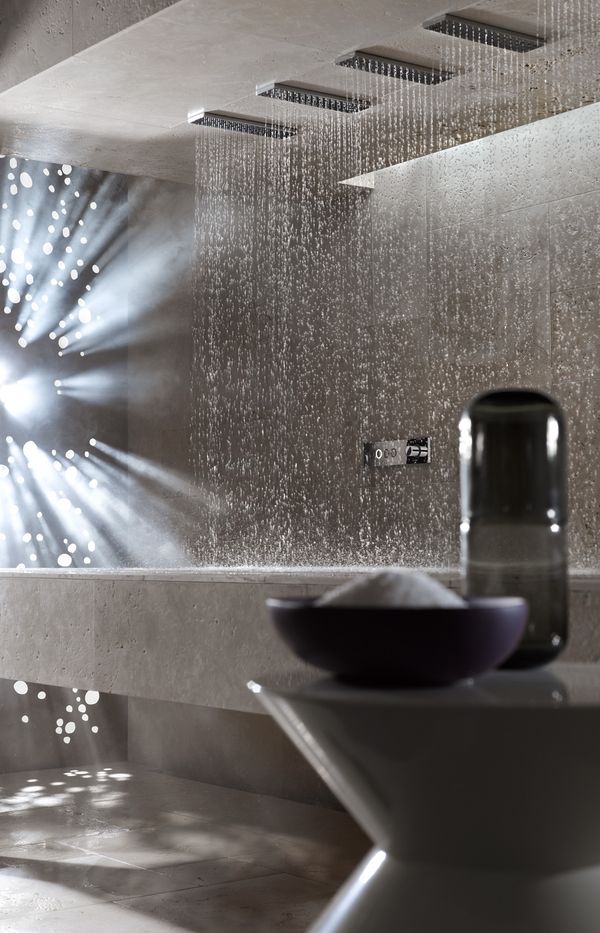
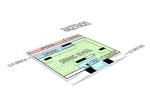
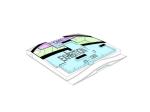
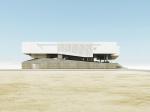
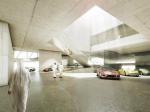
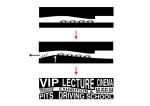
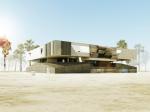
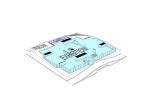
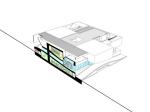
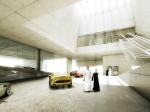
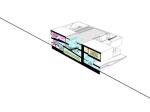
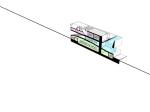
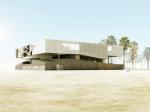
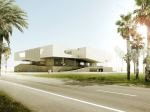
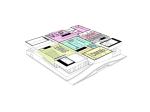
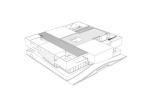










You must be logged in to post a comment.