INTRODUCTION
Founded in 1993, the AM Qattan Foundation is a registered charity in the UK which operates out of premises in London, Ramallah and Gaza. It works towards the development of culture and education, with a particular focus on children, teachers and young artists. For more information on the AMQF including its vision and values, click here.
Having outgrown its existing accommodation in Ramallah, the AMQF is planning to construct new premises in the Tireh area of Ramallah. It is running an international architectural competition for the design of what will be a major new cultural center and office building.
The competition is an opportunity to champion excellence in design, reflecting the quality of the AMQF’s work in the culture and education fields for over 15 years. As well as responding to the AMQF’s functional needs, the new building is expected to set a standard for the architecture of subsequent public buildings in Palestine.
The AMQF hopes that the competition and execution process will raise awareness about the role of the built fabric design in improving the quality of urban life in social, cultural and economic terms.
A nation, a land. The project cannot abstract itself from the reality of the historical, social, and cultural context of the nation it is to serve: Palestine. Such is the fragmentation and dispersion to which the Palestine people are subjected to, that there is hardly a way for a project to be removed from this reality.
In addition, a visit to Ramallah gives one a grasp of the importance that its preexisting architecture has on the shaping of a history, the history of a people so dispersed that it is necessary to assert itself, now more than ever.
So it is that this fragmentation on one hand, and on the other hand the desire to restore some of the most important features of Palestine’s existing architecture – naturally on a contemporary note and with views to the future, and with the optimism characteristic of the work of the AM Qattan Foundation –, are the essential ideological considerations underlying the project.
1. Three volumes around a sequence of courtyards that are also lookouts, meeting places, terraces, and that help us adapt to the topography and contemplate the horizon. The highest one has a covered zone under that large public volume, and a completely open-air area with water. We will call it the ‘Storytelling Balcony’ (in reference to the stories grandparents told on balconies). The second courtyard has trees and provides access to the library and the book café. We will simply call it ‘The Garden’, and here one will be able to sip tea while taking a break from work.
This is the project we wanted. A project in Ramallah for Ramallah and a people that feels strong in its roots; a contextual endeavor for a people that has pride of place and tradition, but that is not for that reason any less contemporary.
2. With this approach we wish to transform the idea of a single building into an idea of a set of volumes loaded with meaning. The two most important ones – cubic, strong, facing the valley, the West Bank and Gaza Strip in the distance – will contain the more public areas: spaces for exhibitions, venues for meetings and other events, and a library. The long volume, parallel to the road, will accommodate the more private rooms: spaces for staff and management as well as for smaller encounters.
In a way, the two cubic volumes – one for exhibitions and the other for a library – represent the West Bank and the Gaza Strip: two parts of one same single nation that are now, sadly, separated. The land of Palestine – essence of a nation and its history, but now occupied – is represented by the courtyards that connect the two buildings. Courtyards built with the same stone of the territory’s rocky landscape. Courtyards where water is present too; a rich element that is important, perhaps because of its relative scarcity, in Palestine geography and history. These courtyards of stone and water represent the desired unity, the point of encounter that is now forbidden but nevertheless pondered on and prominent in the project.
So the complex we propose has a symbolic value, amounting, as it does, to a physical and built representation, a reminder for the present and future, of the realities surrounding the Palestine people.
3. The proposal of an open structure instead of a single building is coherent with the way architecture is built in the history of Palestine.
When I visited Ramallah and its oldest buildings, my attention was drawn to the massive volumes of stone, but also to the in-between places, the courtyards, the gardens beside those volumes. Beautiful places for family members, friends and guests to gather in and tell stories, get to know one another, connect to one another… In contrast, I disliked many of the new constructions executed with ‘fake stone’ and aggressive glass walls. Buildings of little architectural interest that could be anywhere in the world, that place no value on tradition nor on the specificity of the place.
The challenge of any good work of architecture must be to reaffirm its contemporary nature without belittling its roots. We can only be modern if we work with history. Not to imitate it, but to continue it and project it to the future. History is not something that is limiting, but something that can improve us, so why renounce it? Why replace it with these buildings of glass that have no identity and could be in any other place?
The option of raising three volumes has the effect of concentrating the key attributes of the complex in the intermediate areas: the courtyards. Courtyards to serve as meeting places, as venues for different activities, as places in which to stop and take tea in the shade of a tree, as in the current site of the Qattan Foundation in Ramallah and in most buildings of interest. Courtyards from which to look out to the valley and toward the distant west, toward the Gaza Strip, though we can’t see it, toward the land that the Palestine people aspire to. Courtyards with covered areas (the Storytelling Balcony) and uncovered areas, to use in rain and shine, in all situations. In the final analysis, courtyards that give unity, courtyards that signify a way of living, thinking, and being that constitutes the Palestine identity.
The three volumes engage with one another through the courtyards, and also through connecting bridges; floating bridges from which to contemplate the valley, the distant sea, and beautiful Ramallah.
This is not about ‘inventing’ architectures, but about contemporary architecture that does not ignore the specificities of culture and place. Access to the courtyards will never be direct. As in the best of Mediterranean architecture, there is a quest for surprise: accesses are oblique, never direct. There is an interplay of narrowings and widenings, of compressings and decompressings. So that once we get to the courtyards, we can admire everything about them that speaks of fantastic places like those that grandparents of old Palestine would describe to their grandchildren at dusk, in balconies that, like our courtyards, were ‘lookouts’ from which to enjoy sunsets.
4. The open architecture we are proposing is therefore an architecture of mystery and discovery. Of feelings, light, shadows, and paths. Light, shadows, and paths that are in themselves another constant in Palestine architecture.
5. But this open structure also provides very efficient architectural mechanisms for solving some problems of the brief.
— The open structure of courtyards creates different platforms that serve to adapt the complex to the terrain and allow a greater integration of the complex with already existing buildings.
— It also makes any future expansion easy to integrate within an open scheme and coherent with the whole complex. That is, if we had followed the idea that the brief seems to put forward, where the buildings are isolated from each other to a smaller or greater extent, they would have turned out looking antagonistic towards one another. As is, the project is drawn up in such a way that any enlargement will seem like it was carried out at the same time as the rest of the complex, it will look like just another original part of the complex.
— In functional terms, the proposed layout creates conditions for a more efficient development of the program. There can be different accesses, either more private or more public, in accordance with the program for each part of the complex. Also, some parts of the buildings can be closed (eg, the offices at weekends) while others stay open (theater performances, library…). In other words, the capacity to adapt to different functional requirements is much more efficient.
6. It is certainly possible to build contemporary architecture with traditional materials. Good materials are timeless. The stone we use can be the most modern material in the world. And the polychrome pieces of concrete, much used in pavements of old homes and other buildings in Ramallah, are contemporary as well. Along with the trees, the vegetation, and the water presiding in the central court, they are the best materials for a project to be carried out with.
The ‘Storytelling Balcony’ will be built with those concrete floor tiles, over a golden background and black drawing. This is how a space that is special in the project is made unique.
The other material we will use is wood, which is also very important in Mediterranean tradition. Wood will be used for the shutters that open and close in the bridges connecting the different volumes, as well as for the openings illuminating the interior spaces. When open, light and air enter; when closed, they give nuance to the light and ventilation. The shutters can regulate privacy, enhance the interior, add mystery, and they are certainly more architectural than large surfaces of glass. This wood will be painted a dark reddish color to facilitate maintenance and strengthen links to tradition.
7. An open construction allows something very important: permanent ventilation in all the buildings; ventilation being indispensable for a quality of indoor life during the warmest months, as in Ramallah’s old houses.
Too, the pool beside the ‘storytelling balcony’ in the highest and most central courtyard will serve to collect rainwater,as has always been done. The same water that in motion will produce a pleasant and relaxing sound, as in the finest building traditions of the Mediterranean and the Arab world in general. The same water that in summer we will use to irrigate the trees and plants in the courtyards.
8. It is precisely the architectural organization that adapts the complex to the climate, that uses materials available in the area, that capitalizes on water, all that which precisely defines the essence and history of Palestine architecture, making us go about things more responsibly towards the environment and come up with architecture that is more efficient energy-wise. The building will definitely also have solar panels of the kind used in those expensive buildings of large glass surfaces that are destroying Ramallah, but this is something that is bought. The rest is thought through and learned from the past.














































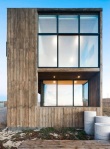


























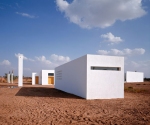



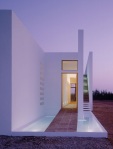



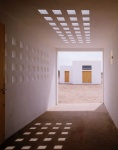
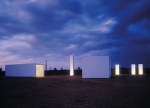
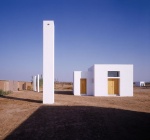
















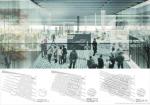








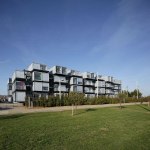
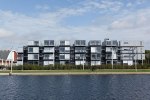


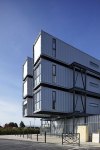





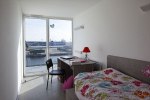
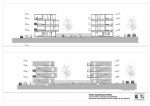





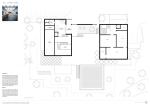
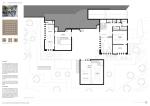

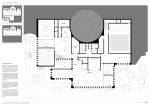





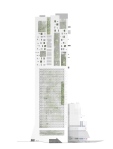
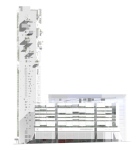
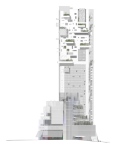











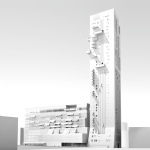
















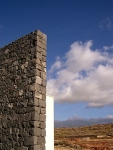


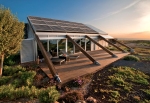






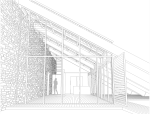















You must be logged in to post a comment.